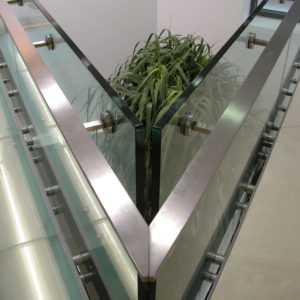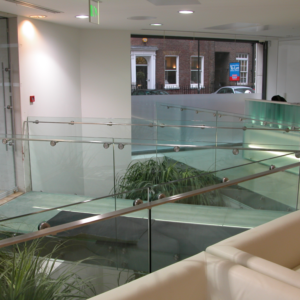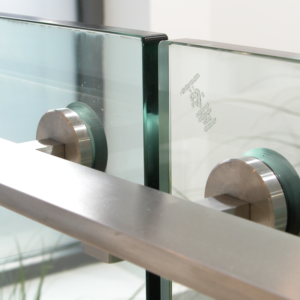CHARTERHOUSE STREET
E Oppenheimer and Son (De Beers) Headquarters, Charterhouse Street
This 1950’s building had a labyrinth interior within a complex geometry and so the re-design strategy was to create a visually open environment and to improve natural light transfer using glass wherever possible. We designed and installed frameless glass balustrades onto a glass bridge and balcony within the reception area using our own bespoke fittings.
Architect/Designer:
www.eldridgesmerin.com
Contractor:
www.kier.co.uk



